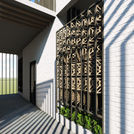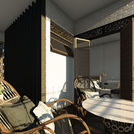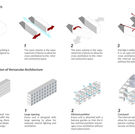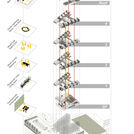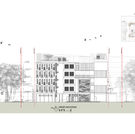

Domestic and foreign tourists are important contributors to the travel industry in this country, and Kuala Terengganu is one of the many unique destinations on the East Coast of Peninsular Malaysia. The purpose of travelling for social, leisure and business makes hotels a necessity, providing comfortable short-term accommodation for guests. With a variety of facilities and amenities to attract guests, hotels are also preferred by the locals for special occasions and celebrations. It is not uncommon for hotels to also act as landmarks within the urban fabric, with their unique designs and prominent presence in relation to their neighbouring buildings.
The proposal of a sustainable hotel design in the city centre of Terengganu is a unique opportunity to address many issues related to urban design, sustainability, and local cultural contexts. Ultimately, Sleep Inn will be an exciting and relevant addition to the city of Kuala Terengganu, to further enhance the tourist experience in this historic city.
Design Involvement - Individual Design Project
Location - Lots 1761, 1762, 3540, Jalan Masjid Abidin, Kuala Terengganu
Building typology - Sustainable Hotel

Sleep Inn
In the passage of time, the traditional wood carving technique of Terengganu is becoming endangered and extinct of the world. Most of these attractive and unique carvings are deteriorating due to negligence and lack of proper promote of the wood carving technique to the younger generations. Besides, there are many buildings around the site that are designed to follow the modern architecture trend instead of adopting the vernacular architecture. The vernacular architecture of Malay Kampung and the Chinese shophouses are significant in providing passive cooling effect with elements such as large fenestration, lush greenery, courtyard minimal partition in the internal spaces, etc.
Thus, Sleep Inn aims to preserve the local craftsmanship as well as the vernacular architecture elements. It integrates the traditional wood craft and keeps the accent of the passive cooling elements of vernacular architecture into the modern minimalist architecture design. The main objective of the building design is to promote thermal comfort with passive design and avoid air-conditioning overshadows the significance of vernacular design. Sleep Inn aims to attract the local residents and foreign tourists to experience the local atmosphere in the hotel.

Sleep Inn
The idea for this hotel design is to rearrange the allowed buildable volume by enlarging the room units and dividing it to serve as balcony gardens. Besides, the layout of the guest rooms are mirrored and alternated on each floor. By doing this, as a whole, it will create a porous volume which allows wind and natural light to flow in every corner of the room and provide cross ventilation into the internal courtyard. The wind is able to flow through the balcony gardens and penetrate to the internal courtyard without the obstructions of the guest rooms’ solid walls.


Carving facade
Integration of carvings into the building design is an attempt to localize the building image. The wood craft brise-soleil facade at the lobby filter daylight and allow natural ventilation because the outside sunlight brings discomfort glare and heat.
Gallery
There is a compartment in the gallery which is surrounded by a series of vertical timber blinds, provided for the students to have an impromptu presentation to the visitors about their architectural designs.

Wood craft partition
The wood craft partition separates the balcony garden and the corridor for privacy purposes. So the wind is able to flow through the balcony gardens and penetrate to the internal courtyard without the obstructions of the guest rooms’ solid walls.

Wood Craft Element
The timber windows with Malay wood craft pattern filtrate sun-ray and reflect the excess sunlight. The gallery cafe allow the guests to have their meals and at the same time enjoy the art of wood craft.


Location
The green hotel is located in the heart of the city of Kuala Terengganu, within walking distance to the important landmarks of the city such as the Istana Maziah, Pasar Payang and Bukit Puteri, and adjacent to the Kuala Terengganu waterfront. As the hotel will be located in the historical heart of Kuala Terengganu city, this hotel will enhance the experience of the users by highlighting the local culture and experience unique to Kuala Terengganu.
Kuala Terengganu is the administrative capital, royal capital of Terengganu. It is widely known as the main economic centre of Terengganu because of its location. Despite having the smallest area among the districts. It has the largest population within the state and is a city of itself. The chosen site is an amalgamation of 3 lots, 1761, 1762 and 3540. It is currently occupied by the Bangunan Mara, a parking lot, a small undeveloped lot and a few single storey lots. It is bound by 3 roads, namely Jalan Masjid Abidin, Jalan Sultan Zainal Abidin and Jalan Tok Lam. It is located adjacent to the compund of Istana Maziah, as well as within walking distance of Pasar Payang, Dataran Shahbandar and Chinatown.


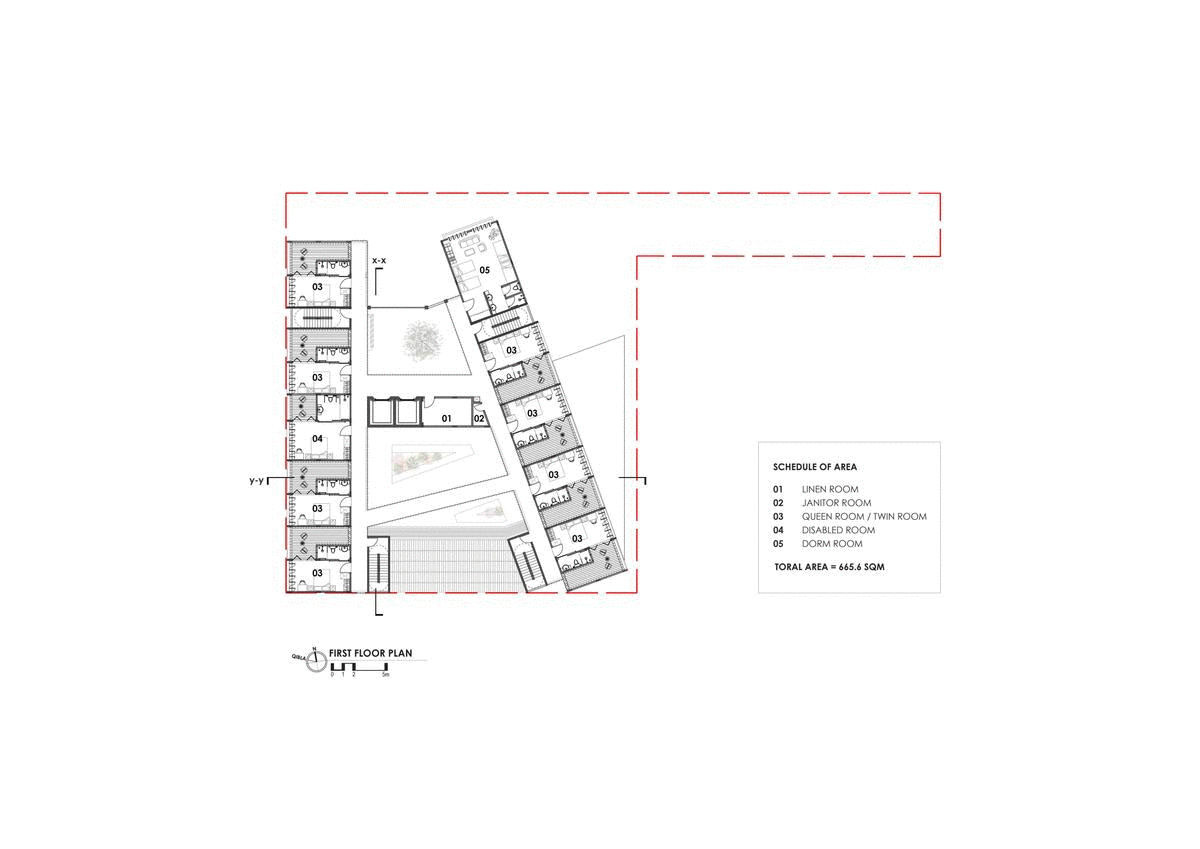
Rooms Orientation and Arrangement © yuetsi
The layout of the guest rooms are mirrored and alternated on each floor. By doing this, as a whole, it will create a porous volume which allows wind and natural light to flow in every corner of the room and provide cross ventilation into the internal courtyard. The wind is able to flow through the balcony gardens and penetrate to the internal courtyard without the obstructions of the guest rooms’ solid walls.


Room Type and Layout © yuetsi
Hotel unit design features © yuetsi

Queen Bed Room © yuetsi

Dorm Room © yuetsi

Balcony Garden © yuetsi

Sustainable Features © yuetsi


Programme and Circulation Diagram © yuetsi

The internal void of the 2 blocks serves as courtyard to provide a primary meeting place for the ocupants. The courtyard with the open bridges ensure a good air flow throughout the entire building. © yuetsi

The view deck on third floor is a gathering point for the guests. It opens up the view to the Pesisir Payang, allow the guests to enjoy the magnificent sea view. © yuetsi

The living green wall is installed at the courtyard to serve as a natural air-filtration system. Ocupants are greeted by the green lush environment while savoring the soothing effects of being around an abundance of foliage. © yuetsi

The top roof garden has a wooden frame gazebo with planter boxes on its top. It is a gathering space for the guests who wanted to have their leisure time together while enjoying the breath-taking sea view. © yuetsi

Rear Perspective © yuetsi

Overall Presentation Board

A walk-through digital model animation about the green hotel - Sleep Inn.
Presented by using SketchUp and Lumion.









