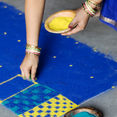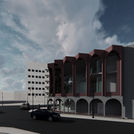

This project is about designing a visitor centre to provide interpretive and educational information to the visiting public. The visitor centre is a multiple function space designed for 50 persons. The primary purpose of a visitor center is to provide interpretive and educational information to the visiting public (including those with physical, sensory, and cognitive impairments) about the mission of reclamation, the project and its facilities, visitor security and safety.
Design Involvement - Individual Design Project
Location - Brickfields, Kuala Lumpur
Building typology - Visitor Centre



Raangolee Visitor Centre © yuetsi
Raangolee Visitor Centre is a place to appreciate the traditional indian culture, which is the Kōlam floor art. Public are welcomed to learn about Kōlam and take part in making Kōlam art. The primary purpose of a visitor center is to provide interpretive and educational information to the visiting public (including those with physical, sensory, and cognitive impairments) about the mission of reclamation, the project and its facilities, visitor security and safety.
The location of the visitor centre is held on Lot 7, 215 Jalan Tun Sambanthan, Kuala Lumpur. It is a very strategic location because of its short walking distance from office towers and public transport hub, lead to the high density of traffic flow and pedestrians that are made up of workers as well as tourists from all over the world.

Key & Location Plan © yuetsi
Brickfields, home to Little India, a colourful maze of textile shops and jewellery stores, restaurants serving authentic thosai and banana leaf rice. It is also a diverse community with a variety of religious buildings ranging from one of the few orthodox Syrian cathedral in Malaysia to the Chinese Sam Kow Tong Temple and everything in between. Brickfields is also the meeting point of modern skyscrapper and traditional art deco styled shophouses.

Site Plan © yuetsi

Site context © yuetsi

Design Development © yuetsi
1
2
3
4
5
Optimise maximum site area
The building form was taken as the base typology. The curvey form is dictated by the profile of the corner lot site.
Optimise maximum site area
The building form was taken as the base typology. The curvey form is dictated by the profile of the corner lot site.
Volume Subtraction
A portion of the volume is being removed from the massing to accommodate the existing tree.
Continuation
Five foot way is continued from the adjacent shophouses and rebuilt along the profile of the site with arch design, to welcome and accessible for people coming from all directions.
Open views
Glazing the main areas to provide open view to the street and provide natural lighting to minimize the use of artificial light.

RAANGOLEE
The three-storey-height visitor centre is the composition of modern as well as classic architectural design. It remains the classic arch element on the five footway and the interior space of the building with modernised design. The ornamentation which is always seen on traditional Indian architecture, is applied on two façade walls.
The daylight that penetrates through ornamentation is featuring the spaces where kolam activity will take place. It is also function as a brise soleil. The arch on the ground floor is continued on the façade above the five footways. Two inclined concrete walls intersect to become an arch, enfolded the entire building. It is followed by the glazed wall inside to provide more views to the exterior.
Raangolee Visitor Centre © yuetsi

Design Feature © yuetsi
The main programme of the visitor centre is Kolam activity. The elegant 'Kolam’ is a form of traditional Hindu art, practised since the olden times and is usually drawn at the front entrance of homes to symbolise auspiciousness. It is usually drawn by using rice flour, chalk powder or rock powder, often using naturally or synthetically coloured powders. The reason why rice or rice flour is used to draw ‘kolam’ is to feed small insects like ants and birds as a gesture of charity.
In this visitor centre, we are using coloured rice which is dyed by using natural food colouring. It is well dyed and dried in the factory, then transport to the visitor centre. After the rice being used to draw the Kolam, it will be sent to the chicken farm as chicken feed.

Programme © yuetsi
Outdoor Kolam Exhibition
The Kolam is displayed at the door front of the visitor centre as a welcome sign. It is to tell the visitors that the indian women wakes up every morning at dawn to draw the Kolam at the entrance of her house because Kolam is a ritual that brings prosperity, domestic harmony and welcomes guests into one's home.
Kolam Exhibition Space
To introduce the history and background of Kolam and its philosophy of interconnectedness between humanity and nature to the participants.
Kolam Activity Platform
Encourage publics integration on Kolam art. Visitors can experience the making of traditional Kolam on the activity platform together with the workers.
Kolam Canvas Painting Workshop
Participants learn to draw several Kolam designs on paper, and then create them with rice flour on the canvas to experience the Indian traditional. The canvas can be brought home as a souvenir.
Diya Workshop
The diya lamps are always lit up surrounded the Kolam. The lighting signifies the victory of light over darkness and good over evil. The workshop is to teach the visitors on crafting diya by using polymer clay.

Circulation Diagram © yuetsi

Plans © yuetsi

Plans © yuetsi

Elevations © yuetsi

Sections © yuetsi



















