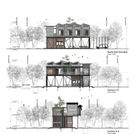

A journeyman domicile is also known as a worker house. This worker house is designed for the 4 Indonesian workers of the D'Brothers Restaurant. The site is located at an old town in the Kajang Mukim of the Hulu Langat district.
Design Involvement - Individual Design Project
Location - Hulu Langat, Selangor
Building typology - Journeyman Domicile | Worker House

The project is integrating a small part of the land to be part of the public space. A public pathway connected to the D’Brother Restaurant and also the mosque (Masjid Sultan Hisamuddin Shah) is located along the site boundary. The permeable pathway which is made of broken concrete, is also integrated with a row of planter benches, to allow public to spend their leasure time around the place, enhancing the community engagement in the neighbourhood.


Raangolee Visitor Centre © yuetsi
The Journeyman Domicile is designed to be sustainable in terms of materials. It is mainly built out from reclaimed materials. Reclaimed materials are those that have been previously used in a building or project, then reused in another project. The materials might be altered, resized, refinished, or adapted, but they are not reprocessed in any way, and remain in their original form. The combination of some reclaimed materials such as bricks and steel create a sense of industrial architecture style on the building design.
The building design is enhancing the ventilation and the air flow throughout the building by applying open plan layout, which achieve one of the Le Corbusier’s five points of architecture - the free designing of the ground plan. The living on the ground floor is fully open to the exterior. The kitchen is placed next to it and the spaces between the living and the kitchen can flow freely when the sliding doors are fully opened. The exposed steel hanging staircase is also allowing the penetration of the wind throughout the spaces of the building. By applying these features, the building is sustainable in the way of reducing energy usage for air conditioning. The use of reclaimed materials also preventing unnecessary production of new materials, and reducing the amount of waste sent to landfill.

Key & Location Plan © yuetsi

Site Plan © yuetsi
The site is located at an old town in the Kajang Mukim of the Hulu Langat district. The demographic of the site surrounding is mainly occupied by senior citizens that has been living here since the town first started, and the young schooling children.
The parcel of the land has approximately 740 square meters, adjacent to the D'Brothers Restaurant, the mosque and car wash. There is a green space located beside the site for future development. In addition, the lot is accessible by a one-way road which does not have road name.


Node Analysis © yuetsi

Site context © yuetsi

Site view © yuetsi
Site Weakness & Threat
1
2
3
4
5
6
Lack of shading provision, direct exposure to sunlight on daytime.
Unadvanced utilities provision particularly drainage system and urban waste management.
Excessive insects existing all around the site.
Low human walkability due to pedestrian path is not well provided and maintained around the site.
Flash flood would occur due to inefficient drainage system.
High infestation area for disease such as dengue.

Design Development © yuetsi

Floor Plan © yuetsi

Sustainable Feature © yuetsi


The bedroom walls are designed in such way to avoid the morning sunlight from the east that would disturb the workers’ sleeping, while the walls with openings are receiving comfortable sunlight from the north. © yuetsi

Perspective view © yuetsi

Elevations © yuetsi

Elevation and Sections © yuetsi

Presentation Board




















